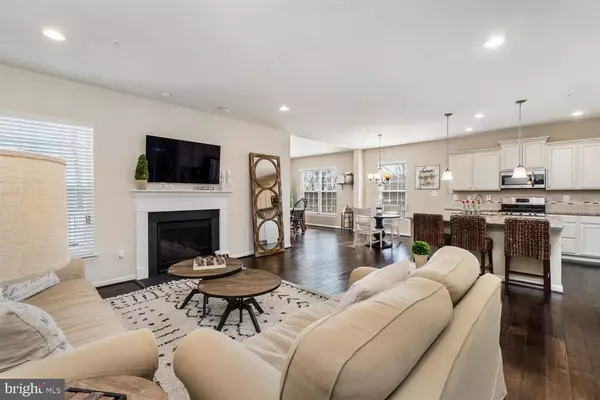$535,000
$535,000
For more information regarding the value of a property, please contact us for a free consultation.
1611 BIMINI DR Bel Air, MD 21015
4 Beds
5 Baths
3,916 SqFt
Key Details
Sold Price $535,000
Property Type Single Family Home
Sub Type Detached
Listing Status Sold
Purchase Type For Sale
Square Footage 3,916 sqft
Price per Sqft $136
Subdivision Sandy Ridge
MLS Listing ID MDHR244204
Sold Date 05/27/20
Style Colonial
Bedrooms 4
Full Baths 4
Half Baths 1
HOA Fees $83/mo
HOA Y/N Y
Abv Grd Liv Area 2,901
Originating Board BRIGHT
Year Built 2017
Annual Tax Amount $5,648
Tax Year 2020
Lot Size 8,058 Sqft
Acres 0.18
Property Description
Stunning single family in Sandy Ridge boasting 4 bedrooms and 4.5 baths! Open floor plan on main level with beautiful hardwood floors make every room in this home shine! Home Office and Gourmet kitchen with granite counter tops, large island, recessed lights, and tons of cabinet space overlooks the breath-taking morning room that foods the home with natural light and access to the large deck. The living room offers recessed lights and a gas fireplace; perfect for staying warm and cozy on those chilly winter days. Upper level showcases 4 spacious bedrooms, with a master bedroom that has it all and upper level laundry room! Large attached master bath with soaking tub and dual vanities, wide walk-in closet for storage, and a tray ceiling. There are two additional full bathrooms upstairs! Lower level is full finished and offers another full bathroom, walk-out level to paved patio and fully-fenced in back yard. This home is beautiful and breathtaking! Come out to view and tour today!
Location
State MD
County Harford
Zoning R2COS
Rooms
Other Rooms Dining Room, Primary Bedroom, Bedroom 2, Bedroom 3, Kitchen, Game Room, Family Room, Den, Basement, Foyer, Bedroom 1, Sun/Florida Room, Laundry
Basement Connecting Stairway, Daylight, Partial, Fully Finished, Outside Entrance, Rear Entrance, Sump Pump, Windows, Walkout Level, Heated
Interior
Interior Features Carpet, Ceiling Fan(s), Crown Moldings, Family Room Off Kitchen, Kitchen - Eat-In, Kitchen - Gourmet, Kitchen - Island, Primary Bath(s), Recessed Lighting, Pantry, Upgraded Countertops, Wood Floors
Heating Forced Air
Cooling Central A/C, Ceiling Fan(s), Programmable Thermostat
Flooring Hardwood, Carpet, Ceramic Tile
Fireplaces Number 1
Equipment Dishwasher, Disposal, Exhaust Fan, Microwave, Oven - Self Cleaning, Refrigerator, Washer, Dryer, Water Heater
Fireplace Y
Window Features Low-E,Screens
Appliance Dishwasher, Disposal, Exhaust Fan, Microwave, Oven - Self Cleaning, Refrigerator, Washer, Dryer, Water Heater
Heat Source Natural Gas
Exterior
Exterior Feature Deck(s), Patio(s)
Garage Garage Door Opener, Garage - Front Entry
Garage Spaces 2.0
Fence Fully
Waterfront N
Water Access N
Roof Type Asphalt
Accessibility None
Porch Deck(s), Patio(s)
Parking Type Attached Garage, Off Street
Attached Garage 2
Total Parking Spaces 2
Garage Y
Building
Story 3+
Sewer Public Sewer
Water Public
Architectural Style Colonial
Level or Stories 3+
Additional Building Above Grade, Below Grade
Structure Type 9'+ Ceilings,Dry Wall
New Construction N
Schools
Elementary Schools Hickory
Middle Schools Southampton
High Schools C Milton Wright
School District Harford County Public Schools
Others
Pets Allowed Y
Senior Community No
Tax ID 1303397485
Ownership Fee Simple
SqFt Source Estimated
Horse Property N
Special Listing Condition Standard
Pets Description No Pet Restrictions
Read Less
Want to know what your home might be worth? Contact us for a FREE valuation!

Our team is ready to help you sell your home for the highest possible price ASAP

Bought with Lee R. Tessier • Tessier Real Estate






